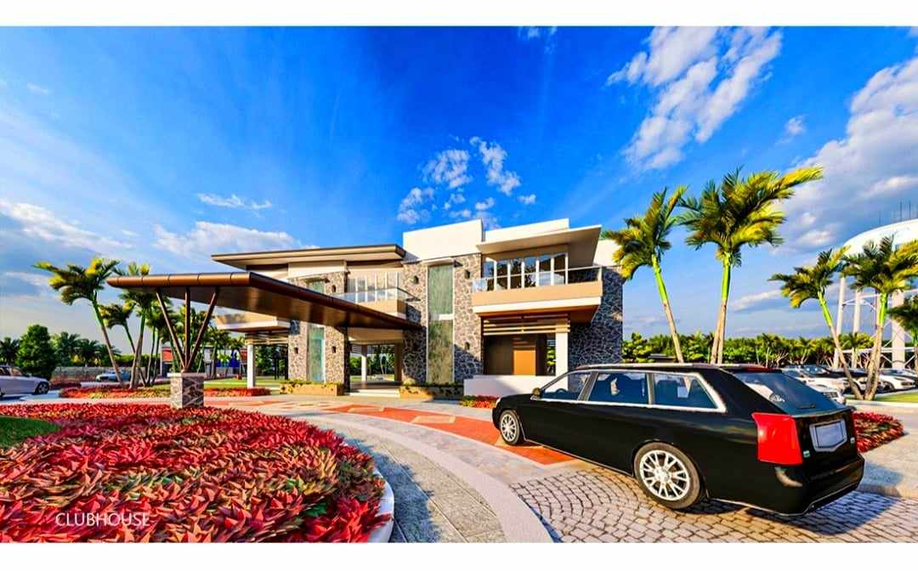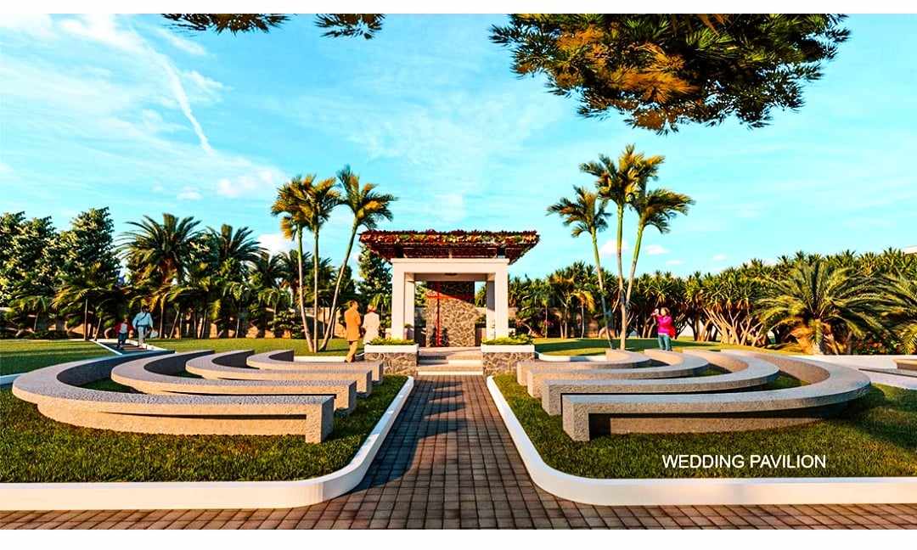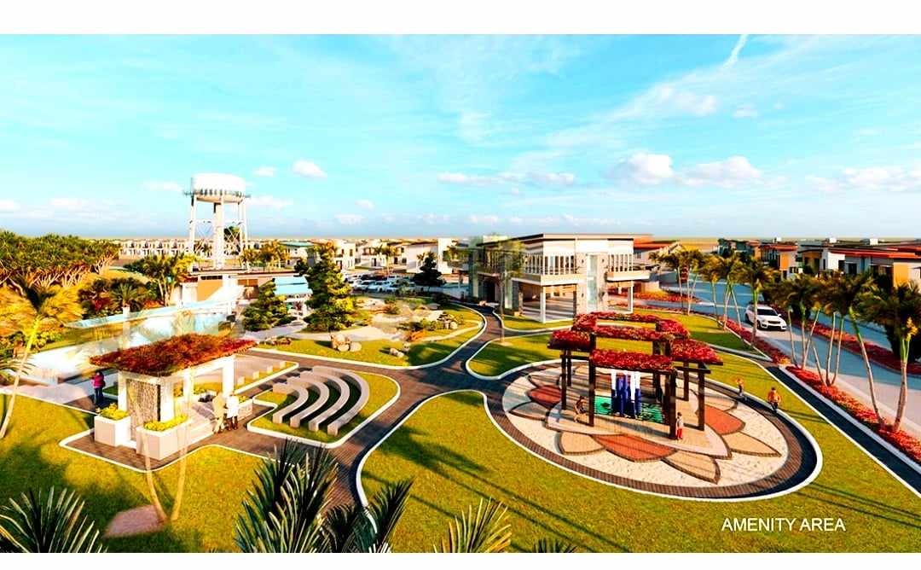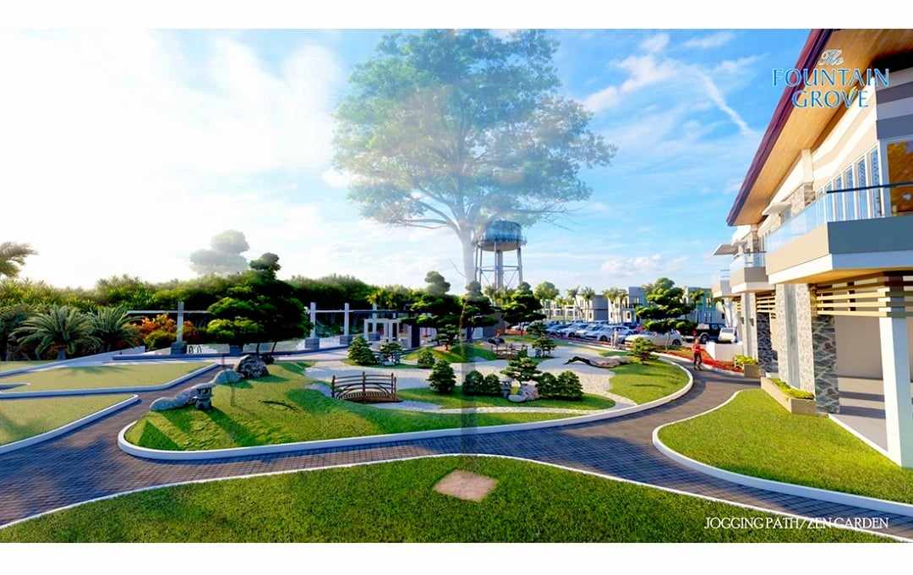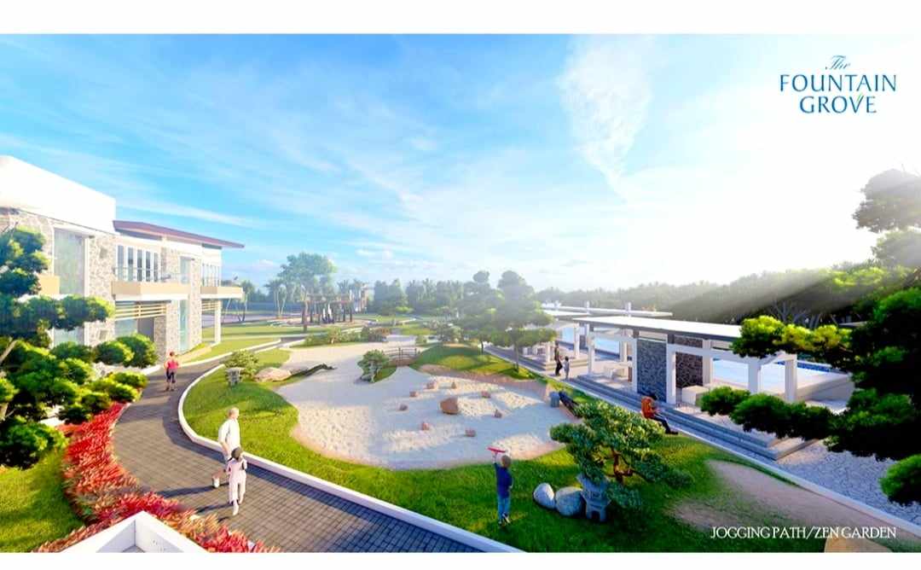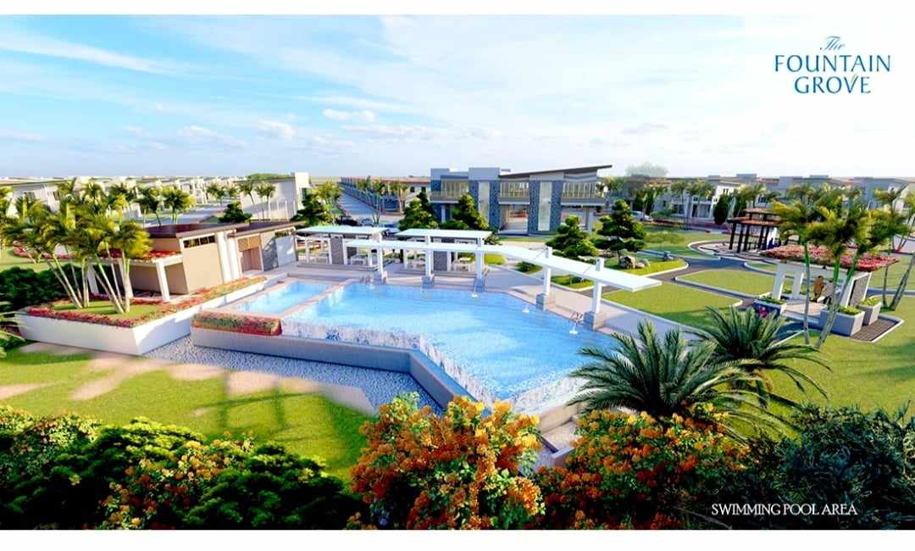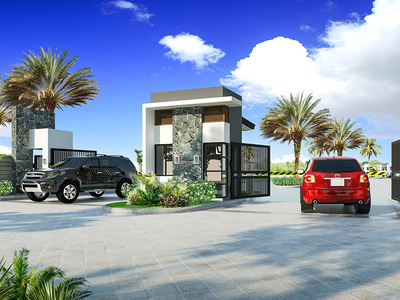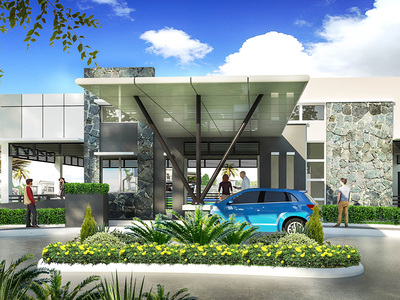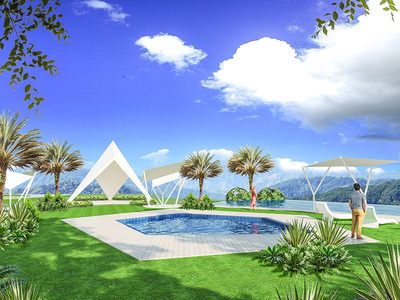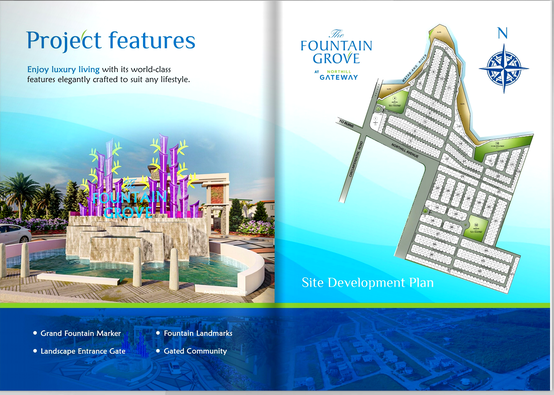FOUNTAIN GROVE BACOLOD
Fountain Grove is a 24.52-hectare mid-cost residential project of Suntrust Properties, a wholly-owned subsidiary of Megaworld Corporation. The Fountain Grove will rise at The Northill Gateway bordering Brgy. Mandalagan, Bacolod City and Brgy. Matab-ang, Talisay City in Negros Occidental.
Megaworld, along with its wholly-owned subsidiary Suntrust Properties, Inc. and in partnership with the Lacson Family, is developing the 53-hectare Northill Gateway which is envisioned to be a “refreshing” lifestyle district in Bacolod that will house residential villages, a 7.5-hectare mixed-use office and retail development, leisure and recreational hubs as well as institutional facilities.
Fountain Grove Location & Accessibility, Megaworld will also bring its pioneering LIVE-WORK-PLAY-LEARN concept to residents of Forbes Hill and Fountain Grove.
Megaworld, along with its wholly-owned subsidiary Suntrust Properties, Inc. and in partnership with the Lacson Family, is developing the 53-hectare Northill Gateway which is envisioned to be a “refreshing” lifestyle district in Bacolod that will house residential villages, a 7.5-hectare mixed-use office and retail development, leisure and recreational hubs as well as institutional facilities.
Fountain Grove Location & Accessibility, Megaworld will also bring its pioneering LIVE-WORK-PLAY-LEARN concept to residents of Forbes Hill and Fountain Grove.
AMENITIES
First-Class AmenitiesThe Fountain Grove will have four phases namely, Bellagio, Trevi, Tivoli, and Montjuic. The neighborhood will feature first-class amenities exclusively for its residents which include the following:
The neighborhood will feature first-class amenities exclusively for its residents which include the following:
Multi-purpose hall
Basketball court
Park & Playground
Clubhouse
Pool (lap & kiddie)
Wedding pavilion with cabanas
The neighborhood will feature first-class amenities exclusively for its residents which include the following:
Multi-purpose hall
Basketball court
Park & Playground
Clubhouse
Pool (lap & kiddie)
Wedding pavilion with cabanas
FOUNTAIN GROVE OFFERS MODERN MODEL HOUSES
Fountain Grove is a Modern Minimalist themed community that features modern designed houses like;
Ashlyn, Brielle, Charlotte and Dalton
Ashlyn, Brielle, Charlotte and Dalton
MODEL HOUSES AVAILABLE
Fountain Grove Ashlyn Model
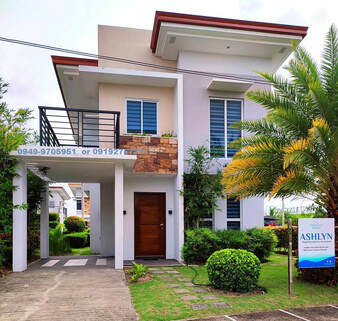
Total Price : Php 6,678,800.00
House Specifications:
– 3 Bedrooms
– 1 Car garage w/ ceramic tiles
– 1 toilet and bath
– 1 powder room
– Family area
- 1 Powder Room
– Full 2 story with Balcony
- Lot Area : 120 sqm
- Floor Area : 110.85 sqm
Click here for more Info:
House Specifications:
– 3 Bedrooms
– 1 Car garage w/ ceramic tiles
– 1 toilet and bath
– 1 powder room
– Family area
- 1 Powder Room
– Full 2 story with Balcony
- Lot Area : 120 sqm
- Floor Area : 110.85 sqm
Click here for more Info:
Fountain Grove Brielle Model
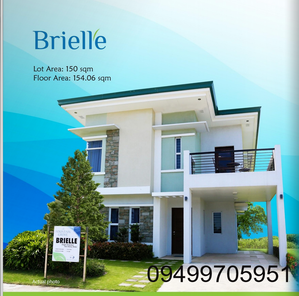
Total Price : Php 8,734,950.00
House specifications:
- Two story house w/ Balcony
- 1 Masters Bedroom w/ Toilet & Bath
- 2 extra Bedrooms
- 1 Maids/Guest with Toilet and Bath
- 1 Toilet and bath
- 1 Powder room
- Kitchen area w/ Nook
- Family area
- Foyer
- 1 Car garage
- Lot Area : 150 sqm
- Floor Area: 154.06 sqm
Click here for more Info:
House specifications:
- Two story house w/ Balcony
- 1 Masters Bedroom w/ Toilet & Bath
- 2 extra Bedrooms
- 1 Maids/Guest with Toilet and Bath
- 1 Toilet and bath
- 1 Powder room
- Kitchen area w/ Nook
- Family area
- Foyer
- 1 Car garage
- Lot Area : 150 sqm
- Floor Area: 154.06 sqm
Click here for more Info:
Fountain Grove Charlotte Model
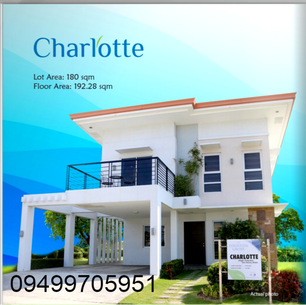
Total Price : Php 10,545,660.00
House specifications:
- Two story house
- 4 Bedrooms
- 3 Toilet & Bath
- Family area
- 2 Car garage
- Space for living, Dining and Kitchen area
- Lot area : 180sqm.
- Floor area : 192.28sqm.
Click here for more Info:
House specifications:
- Two story house
- 4 Bedrooms
- 3 Toilet & Bath
- Family area
- 2 Car garage
- Space for living, Dining and Kitchen area
- Lot area : 180sqm.
- Floor area : 192.28sqm.
Click here for more Info:
Fountain Grove Dalton Model
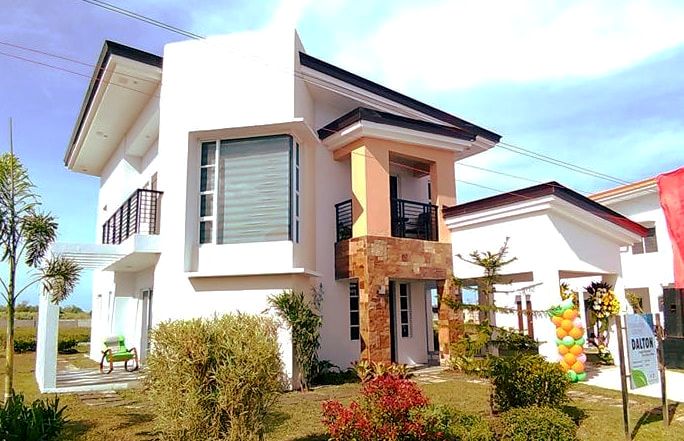
Total Price = Php12,325,100.00
House specifications:
- Two story house
- Guestroom w/ Toilet & Bath
- 1 Powder Room
- Kitchen w/ Nook
- 2 Extra Bedrooms
- 1 Toilet & Bath
- Masters Bedroom w/ Toilet & Bath
and Balcony
- 2 Car garage
- Family Area w/ balcony
- Space for living, Dining
- Lot area : 200sqm.
- Floor area : 215.22sqm
Click here for more Info:
House specifications:
- Two story house
- Guestroom w/ Toilet & Bath
- 1 Powder Room
- Kitchen w/ Nook
- 2 Extra Bedrooms
- 1 Toilet & Bath
- Masters Bedroom w/ Toilet & Bath
and Balcony
- 2 Car garage
- Family Area w/ balcony
- Space for living, Dining
- Lot area : 200sqm.
- Floor area : 215.22sqm
Click here for more Info:
FOR FREE SITE TOUR ASSISTANCE
& INQUIRIES FEEL FREE TO CONTACT US HERE:
CELL NO. : 09499705951 or 09192757711
& INQUIRIES FEEL FREE TO CONTACT US HERE:
CELL NO. : 09499705951 or 09192757711

